Facilities
Our church building and grounds are located at 2615 Shepard Boulevard, Columbia, MO 65201, immediately across the street from Shepard Boulevard Elementary School.
On this page:
Overview of Building
Main Level
Lower Level
Accessibility and Assistive Listening
Memorial Garden
Solar Energy
Use of Building by Members and Non-Members
Overview of building
You approach our church through a quiet residential neighborhood. As you approach, you notice our building’s clean, modern lines set against a backdrop of trees. The building is immediately west of a city park and in front of a natural wooded area. There is a large parking lot in front of the church. Our lower-level parking lot provides access to the lower-level entrance. Ample on-street space is available for overflow parking.
Our building has two levels. After an expansion in 1998, we wondered how we would ever use all the space we have, but we now wonder how we got by without it. The building bustles on Sundays, and hardly an evening or Saturday goes by without at least one group gathering in the church.
At the time of the 1998 expansion, tentative plans were made to add a new sanctuary when the growth of the church justifies it. This would allow the current sanctuary to serve as a common room and provide additional space for expansion of church activities.
Main Level
Upon entering the church, you find yourself in a large Greeting Area. After Sunday services, this room bustles with people sharing coffee and conversation. Before the service, you are greeted by the minister and a member of the board. The room is ringed with the visitors table, the book table, and tables for activities sign-up, fundraising, or information about upcoming activities of the church’s many active ministries.
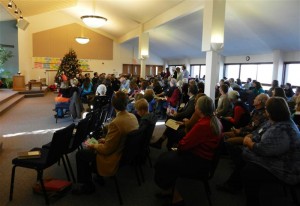
With the ringing of a bell, the congregants who have not already done so enter the Sanctuary from the Greeting Area. At the rear of the Sanctuary, you can look through the floor to ceiling windows at the native prairie and wildflowers immediately behind the building, which are maintained by volunteers from the congregation.
The Sanctuary has flexible seating that can accommodate up to 200 people. It also serves as the dining area for the monthly potluck and other food-centric activities, as a dance floor for the annual Valentine’s Day dance sponsored by the high school group for the whole church, and numerous other church activities and social events. It is also a popular choice of the local music community for recitals and concerts.
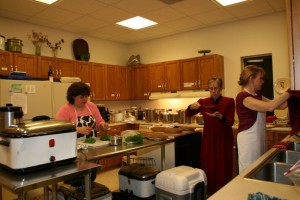
On the opposite side of the greeting area from the Sanctuary is a large, modern, well-equipped kitchen. This is home base for the Sunday coffee hour and monthly potluck, our annual Harvest Supper featuring locally grown products, Easter brunch, and many learning opportunities for the children and youth of the church.
Just down the hall from the kitchen is the spacious minister’s office, which provides a place for quiet consultation or even small group meetings. Next to the minister’s office is the church administrator’s office. Across the hall is the work/copy room.
Lower Level
The downstairs area was added in an expansion completed in 1998. The Religious Education office is at the bottom of the stairs, next to and with a window overlooking the nursery. The Centering Room, where the younger children gather at the beginning of Sunday School, doubles as a space for choir rehearsals, training, and large group meetings.
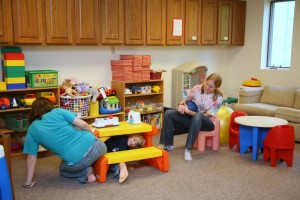
Those with small children appreciate our well supplied nursery located downstairs. The nursery is staffed during regular services and for other events as needed.
The Adult Forum Room/Library also can accommodate large groups. Five additional class rooms provide adequate space for Sunday morning activities, and an auxiliary kitchen allows the Forum and religious education programs to provide food service without having to deal with the stairs.
Accessibility
Four parking spaces are marked for handicap use on the south side of the building. Two are located east of the main entrance, one is on the southwest corner of the main lot, and one is just outside the office entrance on the building’s west side. There is also one handicap-designated spot on the building’s north side.
We have an elevator, so both floors of our building are readily accessible. The lower level also may be accessed by entering the building’s north side. Entryways have thresholds, but no steps.
The upper level restrooms are large, single-person unisex facilities. The restrooms on the lower level are designated for men and women and feature multiple stalls, including one intended for handicap use.
Accessibility to kitchens on the upper and lower levels and most classrooms on the lower level is limited due to space constraints.
Seating in the sanctuary is in portable chairs. Both stairs and a ramp lead up to the chancel (stage).
Paved access to the church playground and the Memorial Garden is not available at this time.
Please contact our Church Administrator at 573-442-5764 or by email with questions or suggestions about the church’s accessibility.
Memorial Garden
Our tranquil Memorial Garden, located in the wooded area behind our church, was first conceived after the events of Sept. 11, 2001 and completed in 2004. It was created as a place of contemplation, reflection and prayer.
The garden is not only a place of interment and memorial but also serves our congregation and their loved ones in other significant ways – memorial services for family and friends, blessings for the newborn, weddings, receptions, prayer services and other events may be held there. The garden can be a restful and beautiful haven for all who enter its space.
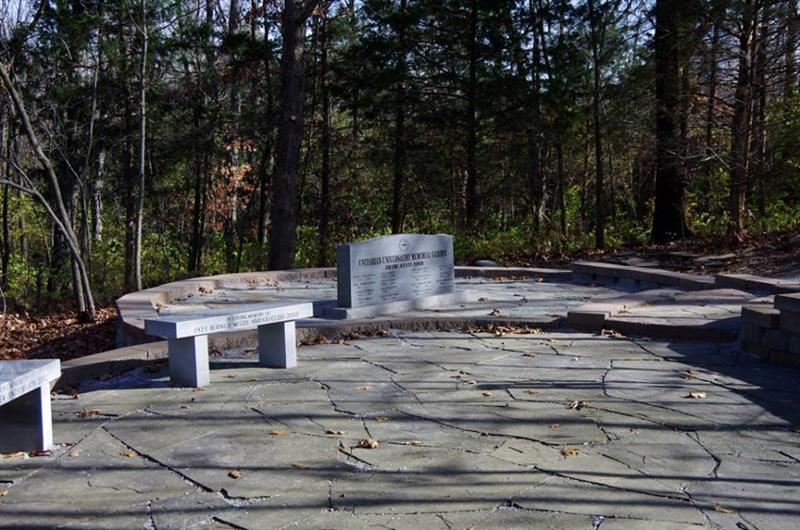
Those eligible for burial, scattering of cremated remains, or remembrance in the garden include: (a) any past or present member of the Columbia Unitarian Universalist Church; (b) a partner, significant other or family member of a church member; (c) a friend of the church, as designated by the Minister and Board of Trustees. The names of those memorialized may be engraved on the granite tablet in the garden. Other memorials, including granite benches, bronze plaques, wind chimes, or special plantings also may be placed in the garden. Speak with the Minister or Church Administrator to arrange a service, interment or a special memorial in the garden.
A donation of $400 is requested from each applicant for a memorial service, interment or scattering of remains, and name engraving on the granite tablet. For those desiring only name engraving, a donation of $300 is requested. There is no charge to church members for use of the Memorial Garden for services alone, or for other events.
Contributions of any size to the Memorial Garden Fund are always appreciated. Donations are our Memorial Garden’s only source of funds and are used to cover ongoing maintenance and plantings in the garden. The Minister will review and approve requests for services and other group activities in the garden. Fees and policies are reviewed annually.
Solar Energy
On Aug. 24, 2014, we dedicated eight photovoltaic solar panels on our church roof as the culmination of an energy-saving project which also included new natural gas stoves in the kitchen (replacing electric stoves) and the replacement and upgrade of our hot water heaters.
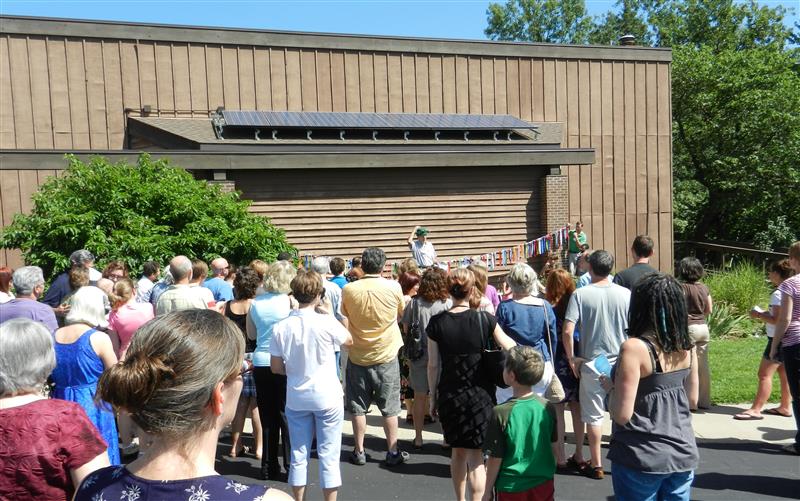
The total cost of the project was about $12,000, all of which was contributed by church members and friends in late 2013 and early 2014. The effort was spearheaded by our Green Sanctuary Team and would not have been possible without the leadership and technical expertise of our member Larry Lile, an engineer. The solar panels were installed by volunteers from our church, which greatly reduced the project cost.
We project the solar panels will reduce our coal-fired electricity use by about 7,000 kWh per year and save us about $2,500 on our electricity bills. The overall project is expected to reduce our carbon footprint by 6.4 tons per year.
In early 2012 we took a previous step to increase energy efficiency installing programmable thermostats throughout the church that monitor our energy usage to help achieve a less expensive electricity rate.
Use of Building by Members and Non-Members
Our building and property are available for weddings, unions, memorial services, receptions, recitals, and many other uses for members and non-members regardless of race, religion, or sexual/gender orientation. Those wishing to use our building should speak with Suzanne Clark, our Church Administrator, at 573-442-5764, and submit a completed building use application.
Building Use Application in Word format
Building Use Application in PDF format
Among groups and programs using our building have been: The Audubon Society, Girl Scout Troup 30328, La Leche League, the Native Plant Society, the Shepard School Buddy Pack Program through the Central Missouri Food Bank, Open Borders Music Series, The Center Project, National Alliance for Mental Illness: Family-to-Family Program, and Neighborhood Watch meetings.
